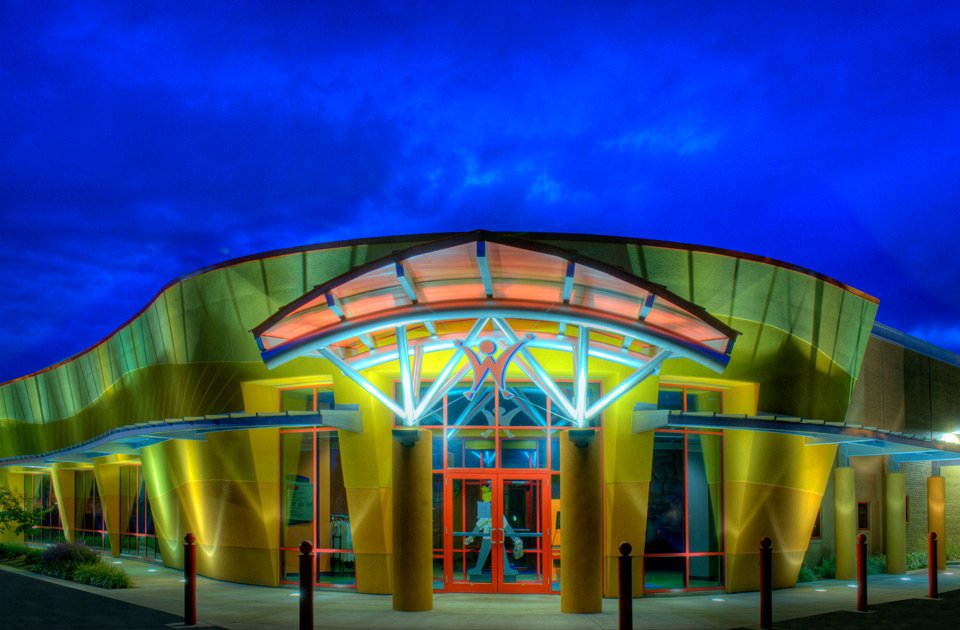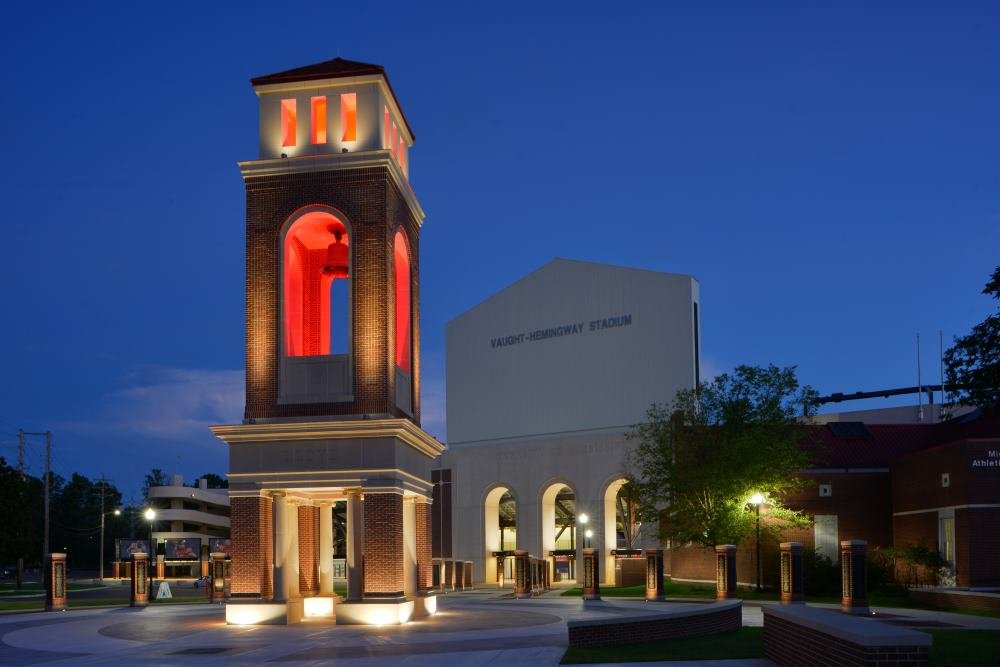Northeast Mississippi Community College
Because the main focus of the student population for NEMCC at Corinth was to provide a more convenient location for those seeking a new or second career, McCarty Architects transformed an existing industrial building into a Job Workforce Training Center and Extension Center for the main Booneville campus. The interior infill included a computer lab, classrooms, science lab, library and administrative functions. Completed in 2006, this was a 75,000 SF facility with a 57,000 SF interior infill.
Performing Arts Center
Positioned prominently at the front door of Tupelo High School, this project included a Performing Arts Center, a 20- classroom Freshman Complex, Career Center, and state-of-the-art Library & Media Center.
HealthWorks!
The Health Care Foundation of North Mississippi engaged our company to expand and renovate an abandoned grocery store to become an interactive exhibit hall for the children of North Mississippi and the surrounding areas.
Stringer Hall Renovations
This renovation project involved exterior restoration and interior renovation.
Manufacturing Solutions Center
Located at Itawamba Community College’s Belden campus, this 60,000 square foot build-out is housed in a 250,000 square foot former furniture assembly plant.
Davis Event Center
Located on the campus of Itawamba Community College in Fulton, Mississippi, this project included a 3,500 seat arena, athletic services facility, and space for intramural sports and classrooms.
Band Hall / Safe Room
Located on the Fulton Campus of Itawamba Community College, this project consists of construction of a new Band Hall and FEMA 361 Community Safe Room.
Academic and Student Center
Located on the Itawamba Community College campus, this 50,000 square foot facility incorporates two floors.
Health Sciences
Located on the Itawamba Community College Tupelo Campus, this 2-story, 79,000 sf building houses health education departments, including AD Nursing, LP Nursing, Surgical Tech., Radiological Tech., Respiratory Therapy, Health Information Systems, Physical Therapy and Occupational Therapy.
USM Invertebrate Growout Lab II
McCarty Architects is working with USM Gulf Coast Research Laboratory and its partners at the Thad Cochran Marine Aquaculture Center to design a facility to house recirculating aquaculture systems for broodstock conditioning, spawning, incubation and larval rearing of molluscan shellfish with biosecurity zoning to protect algae production processes.
Gulf Park Academic Building
On the Gulf Coast campus of the University of Southern Mississippi, this two-story building contains shared and separated spaces for the College of Business and the College of Health.
Animal and Dairy Sciences / Poultry Science
Creating the gateway into South Farm, these buildings house classroom, administrative/faculty offices, and laboratory space for their respective departments.
Student Health Center
Located on the campus of the University of Mississippi, the Student Health Center serves students, faculty, and staff.
Mississippi Small Business Development Center
Located on the campus of the University of Mississippi, the Mississippi Small Business Development Center serves small business owners and prospective owners.
CSTI STEM Facility
This facility will house the Science, Technology, Engineering, and Math departments in one building to allow for collaboration and shared resources and staff.
National Food Service Management
These spaces serve to train institutional food services professional from around the country and include numerous everyday settings from a full bakery kitchen to serving lines, food prep and dish room.
Sally McDonnell Barksdale Honors College
Located on the campus of the University of Mississippi, this 15,400 sq ft 4-story expansion and 15,000 sq ft renovation of the existing Honors College includes administration, conference, dining, classroom and casual learning environments for the University’s brightest students.
Brevard Hall
McCarty Architects has provided services for the interior and exterior renovations of the Old Chemistry Building for multiple projects since 2007.
Brandt Memory House
In May 2002, McCarty Architects completed a Design/Build expansion to the Brandt Memory House, doubling the amount of available space.
Bell Tower Plaza
In 2016, McCarty Architects was engaged by University Athletics Foundation to address the main pedestrian entryway to Vaught Hemingway Stadium.




















